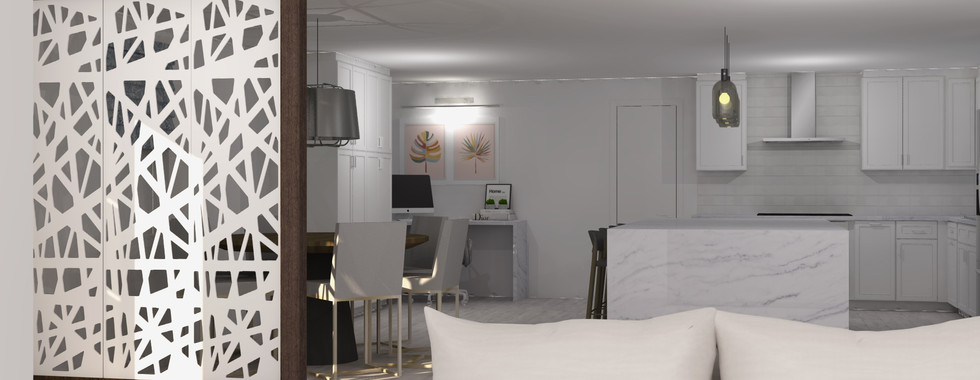Going from beige & green to white & blue!
- Juanita Sierra | BII

- May 28, 2021
- 2 min read
Updated: Jun 22, 2022
So happy to share this beautiful transformation for this young and fun family of 7!
The original kitchen was small, didn’t have a good flow and felt pretty dark. The layout and the cabinets style were not working for this family, and we helped them accomplish not only a very pretty and updated look but a more functional space for cooking, working, or just to hang out with family and friends.
The special requests for this new kitchen were:
* A big island to seat all kids
* Open space where everyone could be together at the same time.
* Bigger pantry, more storage
* Pot filler faucet for her and a bar for him
* More light
* Better flow
In our design, we removed some non-structural walls, added ceiling light fixtures, a lot more storage, convenient accessories for easy reach inside the base cabinets, a fresh coat of white paint for walls and ceiling, and new waterproof vinyl floors and other pretty details. The clients were open to mix finishes, such as stainless-steel appliances with brass plumbing fixtures and hardware.
The cabinets in the perimeter are extra white enamel with white quartz countertop. The kitchen island is navy blue with a calacatta porcelain countertop and waterfalls, porcelain tile for kitchen backsplash, and stone / brass tile for the bar backsplash.
Now this kitchen is brighter, has better flow, and everyone can enjoy together!
Before Pics
The design Concept - 3D Drawings
After!
Follow the link to see all the "after" pics for this project.
We hope you enjoy this transformation, as much as this family did!
Remember we are an interior design studio and we offer full interior design services. We work on big and small projects so, If you are in the market for a new kitchen or any type of home update project feel free to contact us, stop by the studio or book your consultation. We would love to help.
Have a great rest of your day, or night!

















































Comments